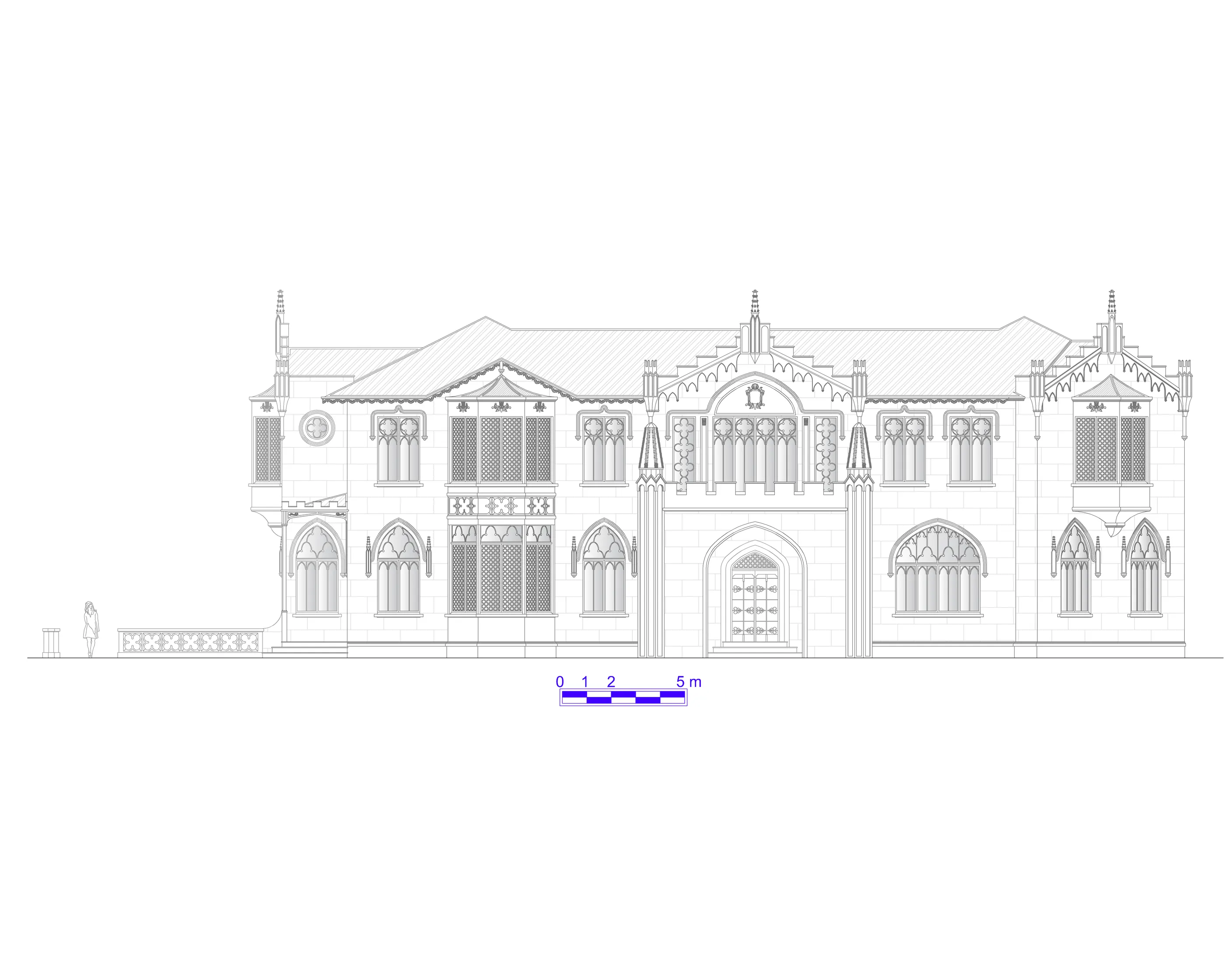Bolyai Villa(2003)
Bolyai Villa(2003)
Project completed and copied in 2012, with elevations elaborated in 2014
The Bolyai Villa project resulted from the development of the sketch of an entrance hall and circulation area with two symmetrical staircases that shared a single landing and were illuminated by an internal courtyard. This idea probably originated from movie sets seen in 2003. From the beginning, this hall that I tried to reproduce was, in my imagination, full of hardwoods and more rustic finishes, with rough stones and colored stained glass, referring to the 16th century. Therefore, when I developed the sketch and completed the project, I decided that this mansion would be my project representing the Tudor style, which developed in 16th century England, mixing elements of the Gothic and Renaissance styles. It is a special and charming mansion.
Area = 1.484,91 m² | Garage with 7 parking spaces | Living, Dining, Breakfast, Music, Intimate, TV and Exercise Rooms | Library | Conservatory | 2 W.C. | Wine House | 7 Bedrooms | 7 Suites | Swimming Pool | Complete Leisure Area | Linen Room | 5 Rooms for Employees |
Elevations
Plans




Plans



